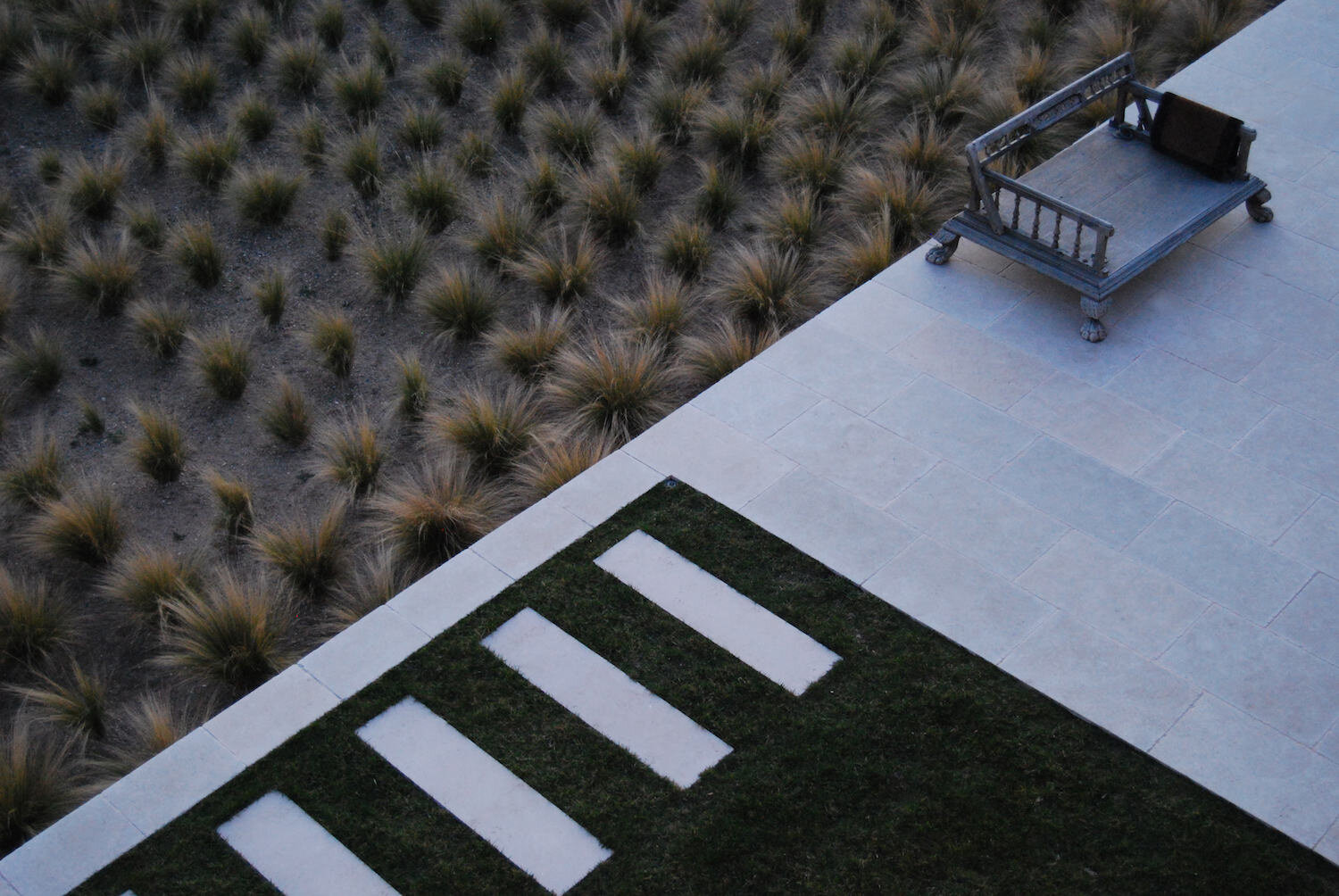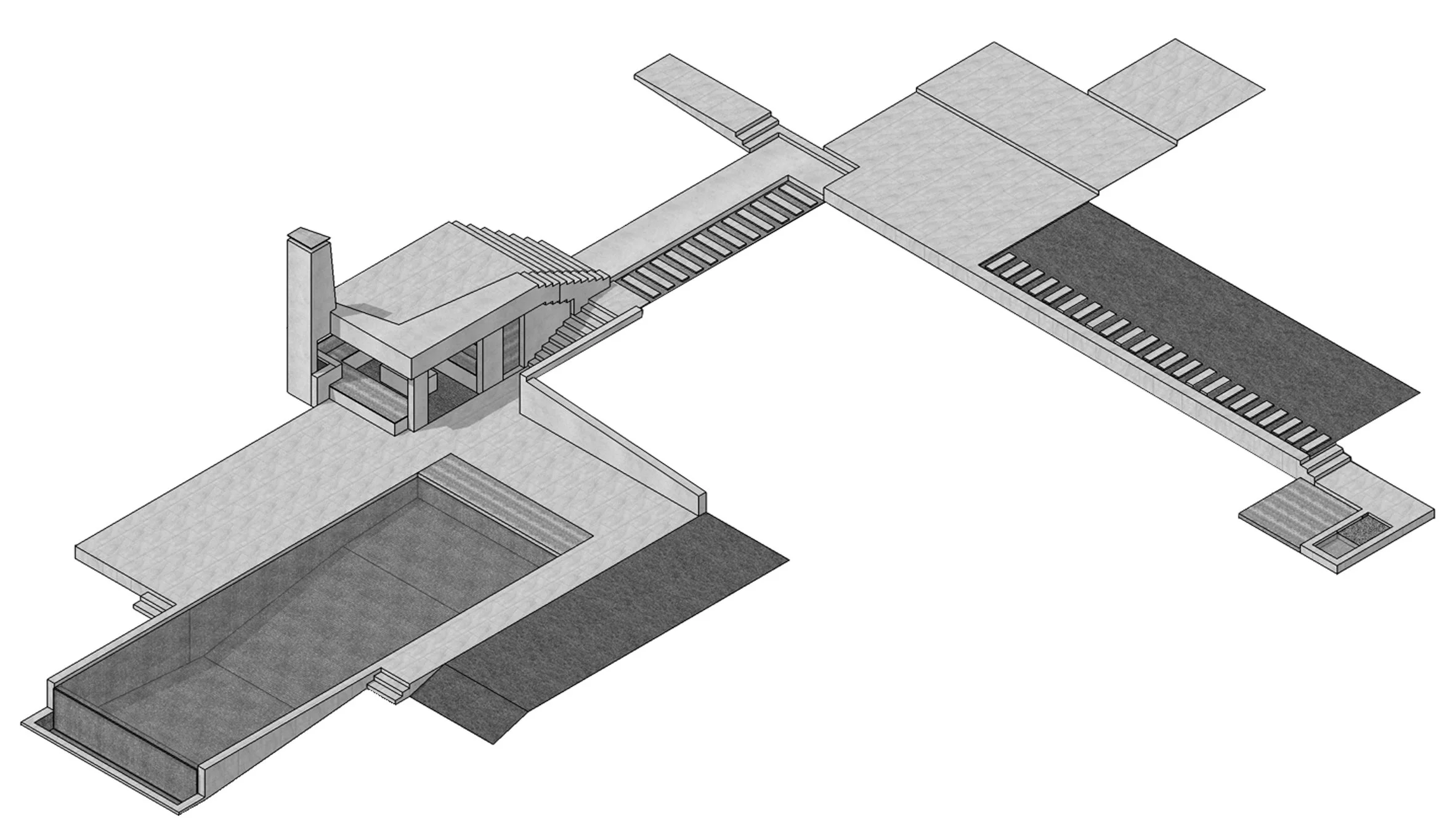
Private Villa and Pool, Plan de la Tour, Cote d’Azur, France
Client: Private
Type: Residential Renovation / New build
Size: 250sqm with Pool and Landscaping
Status: Built
Photos: Behbahani Hall
Reconfiguration and refurbishment of an existing provincial villa with new infinity pool, pool house and extensive landscaping, located on a spectacular mountainside site overlooking the tranquil town of Plan de la Tour.
Our client had purchased the unfinished shell of a new build provincial style villa, located on a spectacular, but wildly overgrown, mountainside site overlooking the tranquil town of Plan de la Tour, inland of St Tropez.
Because of our experience of working in the region, we were appointed to transform the uninhabitable shell into a comfortable five-bedroom family holiday home, which responded to the traditional characteristics of the area, whilst providing clean, contemporary spaces for living. In addition, we were asked to design a contemporary pool and pool house set within new landscaped gardens, all of which needed to adhere to the strict local planning requirements.
Our principle design aim was to exploit the relationship between the house and its context, both its regional locality, and its situation within the dramatic landscape.
Within the house we made distinct the perimeter 'found shell' as an enclosing open volume within which the smaller intimate spaces such as bedrooms and study could reside. The main open plan spaces are uncluttered and full of light, whereas the intimate spaces are rich in materiality to express a sense of warmth and contrast. Traditional materials, local to the region, have been used throughout the interior, albeit reappropriated in a contemporary manor.
The open plan ground floor encourages strong visual connections between the individual internal spaces as well as outwards to the exterior, and this space was considered as a continuation of the stepped landscape outside. Consequently, the design of the pool, pool house and landscaping echoes our concept for the house in creating a series of smaller intimate moments within the larger containing whole; a series of terraces within the landscape. We considered individual spaces for specific activities; such as swimming, reading, dining, gathering around a fire, sitting to enjoy the view, or playing on the grass. Although separate these spaces are connected to one another by paths, walkways, and terraces, or by a strolling freely through the garden.
The pool terraces and pool house utilise the natural gradient of the site and are orientated specifically in response to the climatic requirements and physical site conditions. The north and west sides are sunk into the existing sloped terrain to provide shelter from the prevailing winds, but opens up to the south and east to maximise the sunlight and take advantage of the stunning views. The pool itself stretches out away from the house towards the mountains beyond; an infinity edge on the far side combines with a clearing in the existing cork trees to perfectly frame the view and provide one with the sensation of swimming towards the mountains on the horizon.
White reinforced concrete is used to form the pool house structure and adjacent retaining walls, an integrated solution that makes reference to the rendered provincial houses in the region, while resolving the technical requirements of the structure. At roof level the pool house projects out of the ground slightly to provide a raised terrace with adjacent garden, an alternative vantage point at which to relax. The sculptural form, with stairs and chimney creates a kind of folly in the landscape; with smoke rising from the fire signalling that evening drinks are being served below.
Pool orientation
Ruin or folly in the landscape
Site plan
Site section
Terraces and levels
Visualisations


























