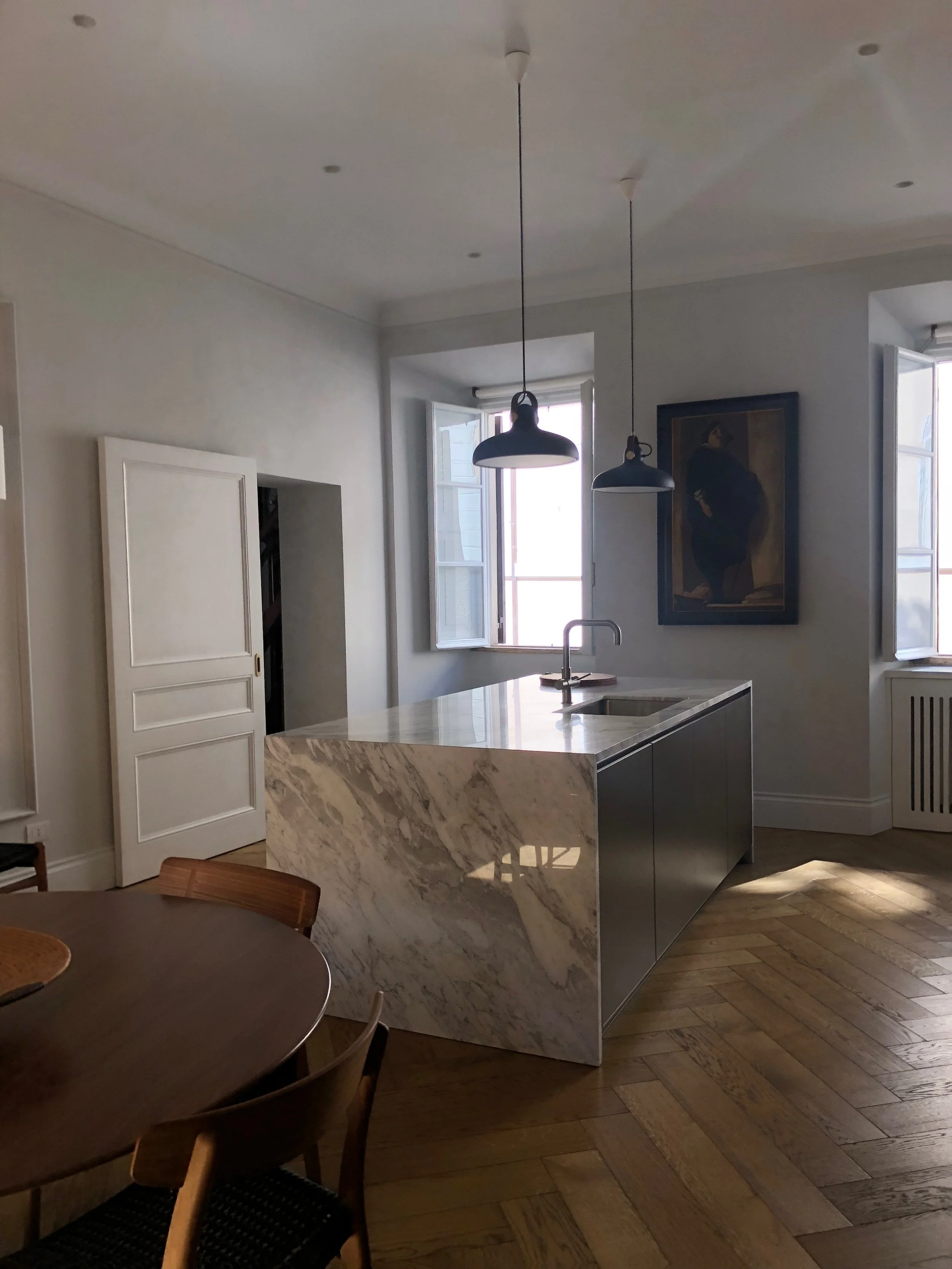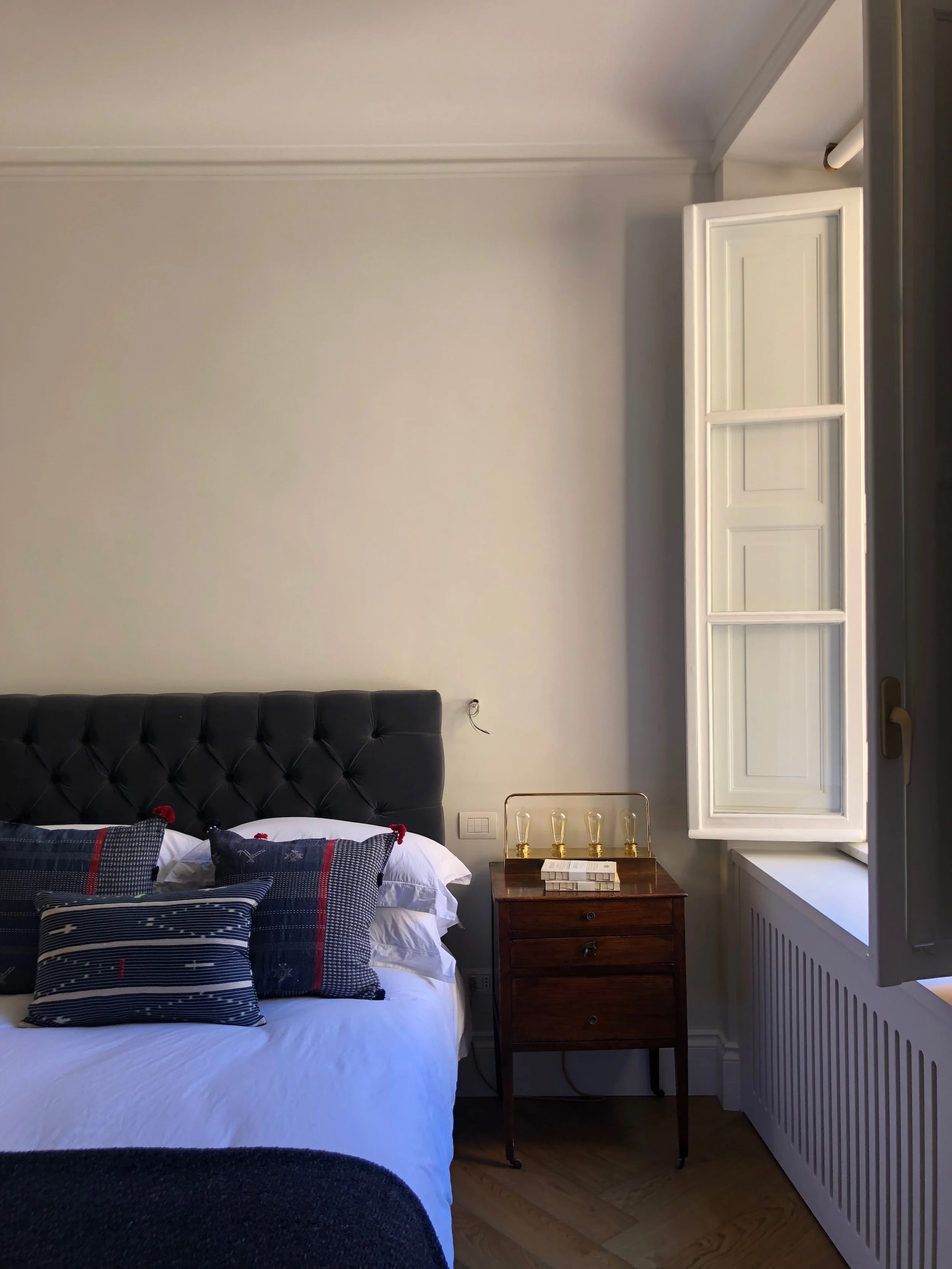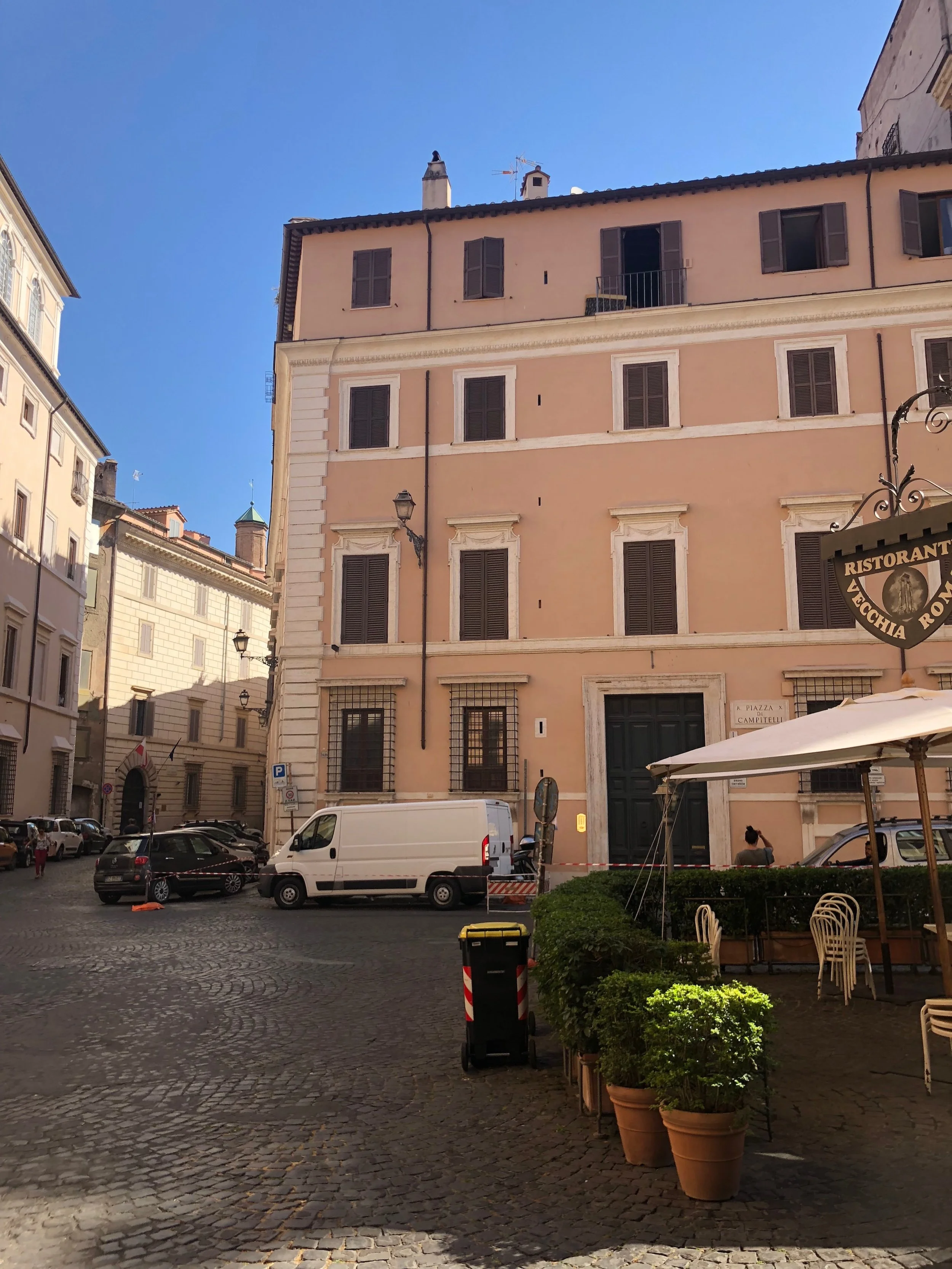
Apartment Renovation, Rome, Italy
Client: Private
Type: Residential Renovation
Size: 255 sqm
Status: Built
Photos: Behbahani Hall
A timeless renovation of an apartment within a 16th Century Palazzo in the heart of Rome.
The apartment is within a corner Palazzo from the 16thCentury located in the heart of Rome, directly facing one of the most remarkable squares of this ancient city.
Our aspiration were to embrace the existing and its history, combining with carefully detailed interventions. The combination of a small palette of hand-selected materials was introduced to create a timeless environment in which you can find serenity due to the natural balance between the ancient and the new.
With a strong focus on merging architecture and craftsmanship, we wanted to create bespoke elements combining modern comfort with traditional and local craftmanship. The use of native stones was a key element to our approach of celebrating Italian heritage, combining them with carefully placed plaster mouldings and joinery details with bronzed brass accents, a blend of various tactile surfaces.
We carefully selected natural stones to create bespoke elements such as the fireplace using local Travertine, the kitchen island in Calacatta marble and the bathrooms in Bianco Carrara marble. At the core of our design approach is to create experiences, to encourage sensory engagement. The bathrooms, for instance, have a limited array of materials with Carrara marble being the most prominent, of which we used a variation of finishes, textures and sizes.
Respecting the existing architectural elements in combination with a sensitive approach through tactility of the materials and careful detailing, has been the key to obtain a serene and timeless home to our clients.
Floor plan
Kitchen internal elevations
Bathroom plan
Bathroom internal elevations
Bathroom shower and sink details






























