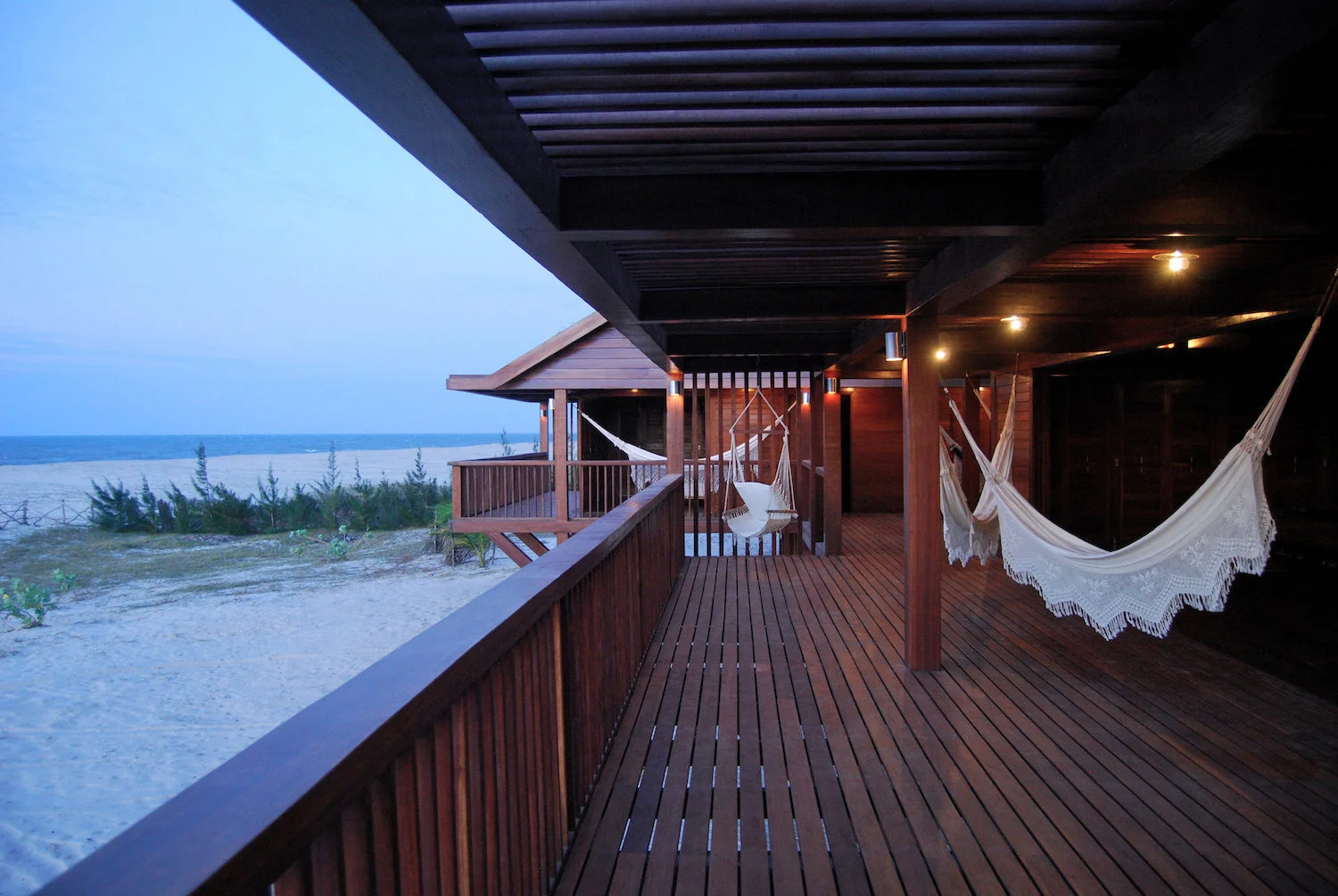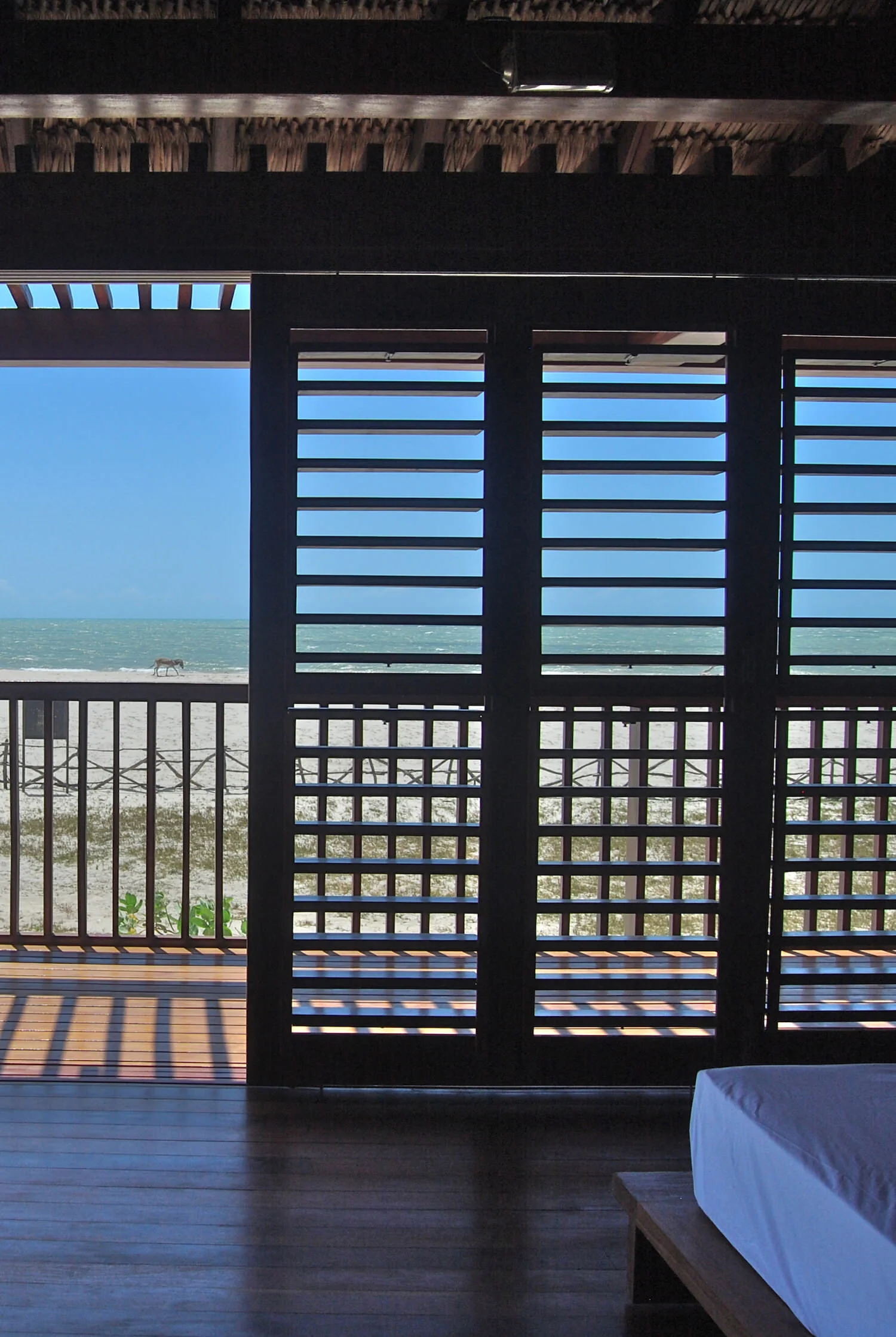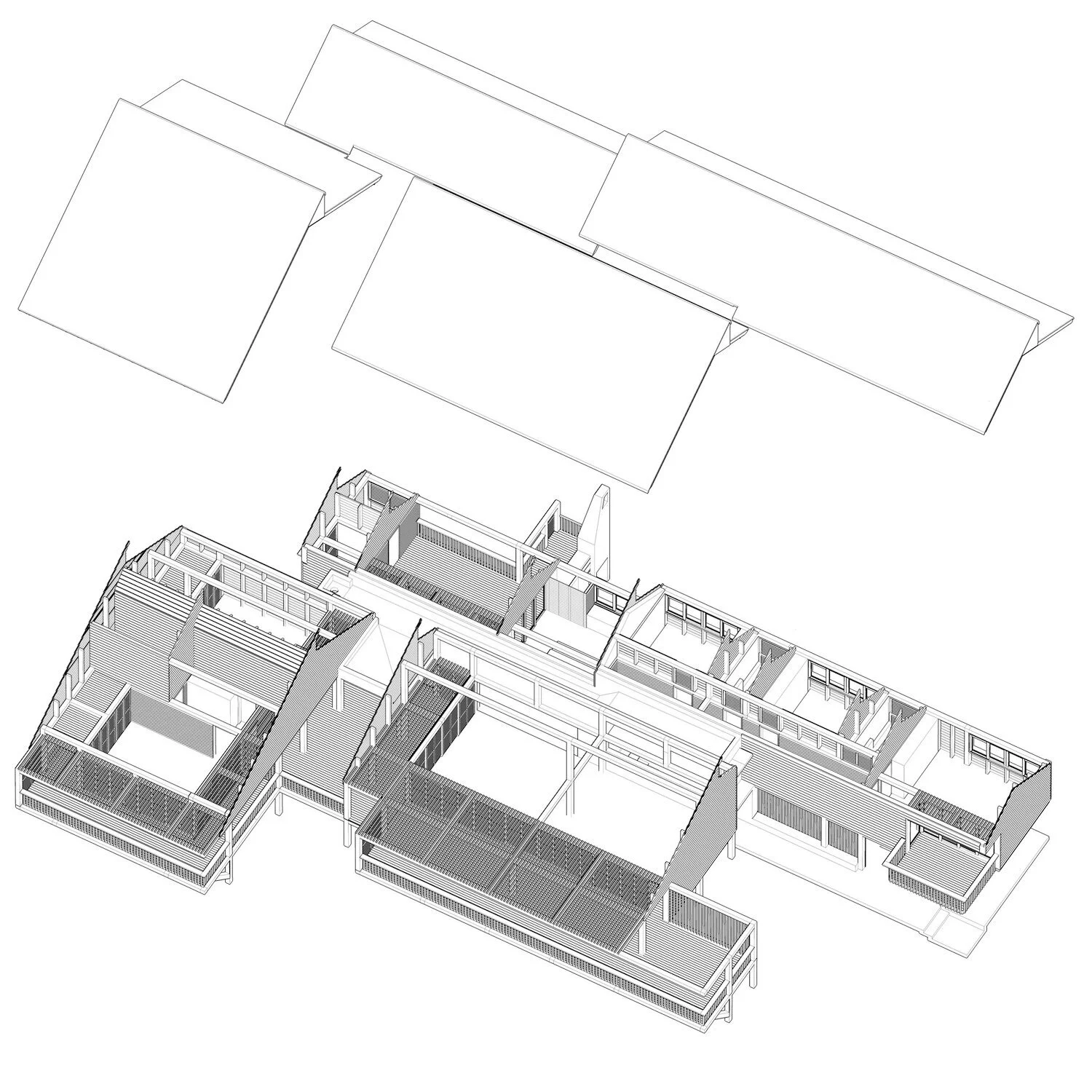
Beach House Preà, Cereà, Brazil
Client: Private
Type: New Build Residential / Commercial
Size: 500sqm
Status: Built
Photos: Behbahani Hall
Located just outside of the dune filled national park of Jericoacora in Brazil; this hand crafted beach house adopts traditional building techniques and passive climate responsive design strategies to create an exclusive retreat for kite surfers and holiday makers alike.
The project is situated on a stretch of beach near to the village of Preá, just outside of the dune filled national park of Jericoacoara, in Ceará, on the north-east coast of Brazil. Preá is a remote and tranquil place of striking natural beauty; traditionally a small fishing village, it is currently establishing itself as one of the worlds best kitesurfing spots due to the strong and constant easterly winds.
The project was commissioned by two kitesurfers who decided to establish a beach house ‘Pousada’ and kitesurfing base to cater for themselves and like-minded visitors to the area. Our brief was to create a beach side retreat, designed to protect against the harsh climatic conditions whilst providing comfortable accommodation fully equipped for kite surfers and non-kite surfers alike.
The site sits in an isolated position 1km east of Preá approximately 100m inland from the waters edge. The location is truly natural; to the east on the wind side there is nothing but wild beach, to the south sand dunes, and to the west palm trees. The dominant visual element is the expansive sea horizon and the dramatic sunsets.
Our main aim was to exploit the opportunity for the house to have a powerful relationship with its spectacular surroundings, and to create a place where one felt immersed within the natural beauty of the location. We felt that it was important for the design to harmonise with the natural setting of the area, and we proposed traditional materials such as locally sourced timbers and Carnaúba palm thatch for the roof. Traditional construction techniques and details were also adopted to utilize the excellent craftsmanship availible in the area. Due to the remoteness and inaccessiblity of the site, the house was built entirely by hand, without the use of any large machinery or equipment; a testiment to the skill of the local craftsmen employed.
To reduce the impact of the building on the site we wanted the house to settle like a gathering of buildings, instead of a single large mass. Each habitable element contains a specific function, such as living/dining area, kitchen, or bedroom suites, all of which are elevated above ground level to protect from the ground conditions and allow the wind to pass below. The individual timber houses are connected by a robust concrete element, which rises up from the sand to form an entrance and stair leading to the very heart of the house. The concrete element contains a kitesurf equipment store and kite wash down area at ground floor, while functioning overhead as a storm gully to collect the rain from the individual roofs during rainy season.
At first floor the concrete link space organizes the circulation within the house, and is deliberately low in height to intensify the contrasting experience when one enters into the spacious timber volumes. The timber and concrete structures sit side by side, but remain autonomous, resulting in a rhythmic layering of materials that expresses the distinct qualities of the individual spaces. Inside these volumes a series of horizontal framed apertures with sliding louvered screens can be opened up to provide numerous arrangement possibilities and connections both within the interior of the house and outwards to capture the views. This flexibility also allows the walls to be adjusted to control the amount of light and ventilation that enters the space as required during the day and at night.
At the very center of the house is an external sheltered courtyard that is protected from the elements to create a comfortable outside room, which also serves to brings diffused sunlight into the depth of the plan. From here a deep shaded external deck wraps around the front of the house to provide an amazing vantage point from which to admire the view while relaxing in hammocks.
The house adopts climate responsive design strategies to provide the required shelter from the harsh tropical climate, high temperatures and humidity, and very strong easterly winds. It was decided at the outset that passive strategies would be employed to allow the house to 'breath', remaining open and connected to the environment, instead of creating closed air-conditioned spaces. The framed structure and single skin cladding and roof allow the heat to dissipate quickly to reduce solar heat gain. Passive ventilation and shading measures, such as projecting roofs with ventilated eaves, shaded verandas, and movable louvered screen ventilation all work together to maintain a cool comfortable living environment.
All of the furniture and light fittings were designed by Behbahani Hall Architects and custom made especially for the house.
Beach House Preà is available for holiday rental. For enquiries please contact the owners via their website:
Initial concept sketches
First floor plan
Ground floor plan
Axonometric view
Exploded axonometric view
Section AA through entrance and concrete link space
Section BB through living/dining room, sheltered courtyard and quiet room
Section CC through living/dining room, concrete link and mezzanine































