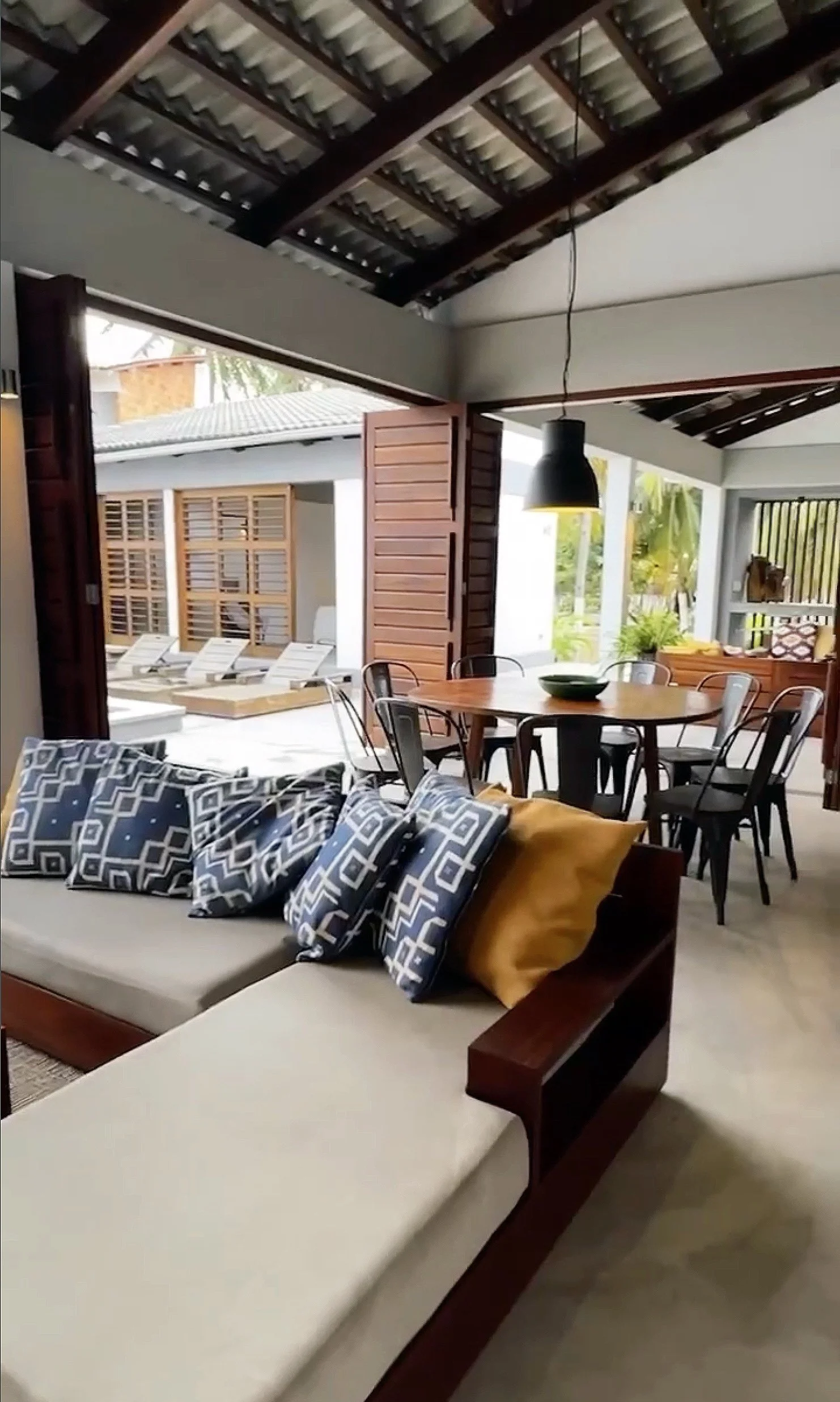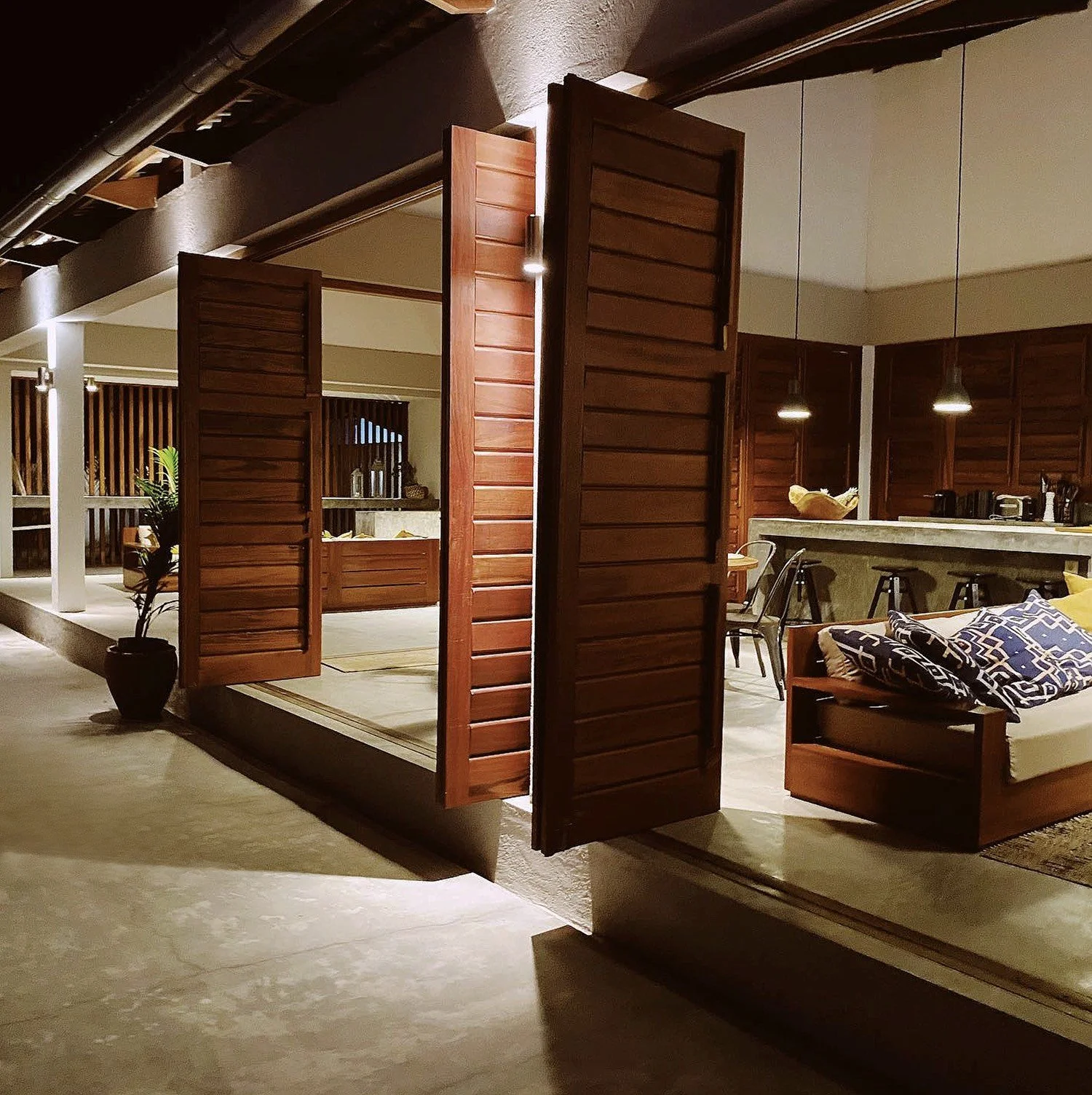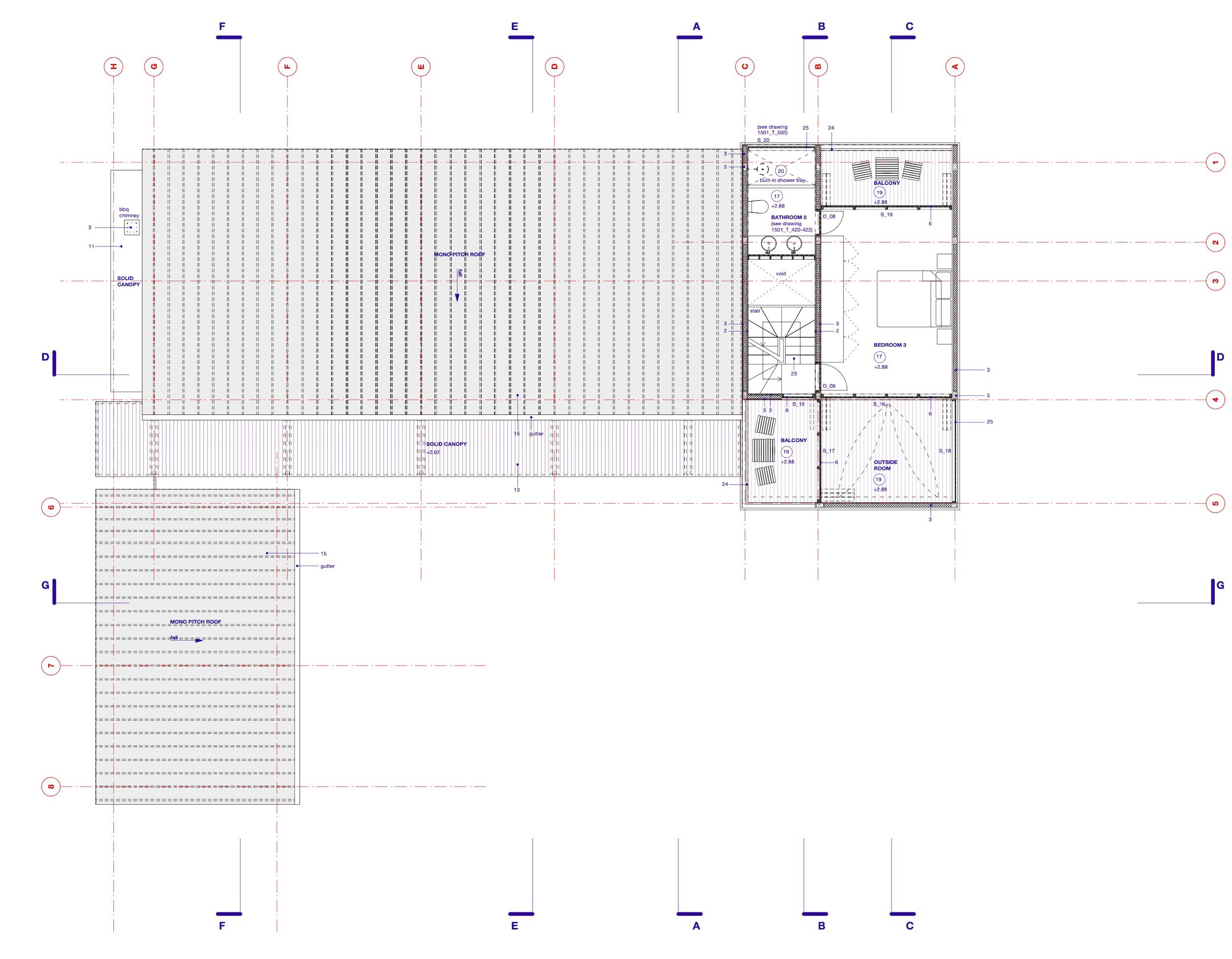
Private Villa and Pool, Mundaú, Brazil
Client: Private
Type: New Build Residential
Size: n/a
Status: Built
Photos: Client
Located just 50 metres from the beach of Mundaú in Ceará, Brazil; this family holiday house adopts passive climate responsive design strategies to create a four bedroom accommodation orienting around an L-shaped courtyard with a swimming pool at the centre.
The project is situated on a sandy site only 50 metres from the seafront in the fisherman village of Mundaú. The project is for an L-shaped design to include the main house and a guest wing, all arranged around a courtyard with a swimming pool.
Our brief was to create a four bedrooms family home to cater for our client during their family holidays, while also provide a comfortable accommodation for holiday makers to rent. The existing site used to house a Capoeira studio, whose footprint was in part maintained. Our main aim was to create a procession of linked spaces going from internal fully private sleeping areas to internal social areas to semi-covered social areas to fully outdoor spaces, orienting around a courtyard with a swimming pool at the centre.
Our aim was to exploit the opportunity for the house to have sea views, despite not being positioned on the beach front. We therefore raised part of the house to create two storeys plus a roof terrace, high enough to obtain beautiful views of the sea.
The house adopts climate responsive design strategies to provide the required shelter from the harsh tropical climate, high temperatures, humidity and wind. It was decided at the outset that passive strategies would be employed to allow the house to 'breath', remaining open and connected to the environment, instead of creating closed air-conditioned spaces. Passive ventilation and shading measures, such as covered decks and shaded verandas all work together to maintain a cool comfortable living environment.
Casa Mundaú is available for holiday rental. For enquiries please contact the owners via their website:
Concept visualisations
Ground floor plan
First floor plan
Second floor plan
Section DD through the semi outdoor living/dining, the indoor kitchen/living and the bedrooms in the tower
Section EE through the outdoor swimming pool, the semi outdoor covered deck and the indoor kitchen/dining
Section GG through the guest pool house and the swimming pool





















