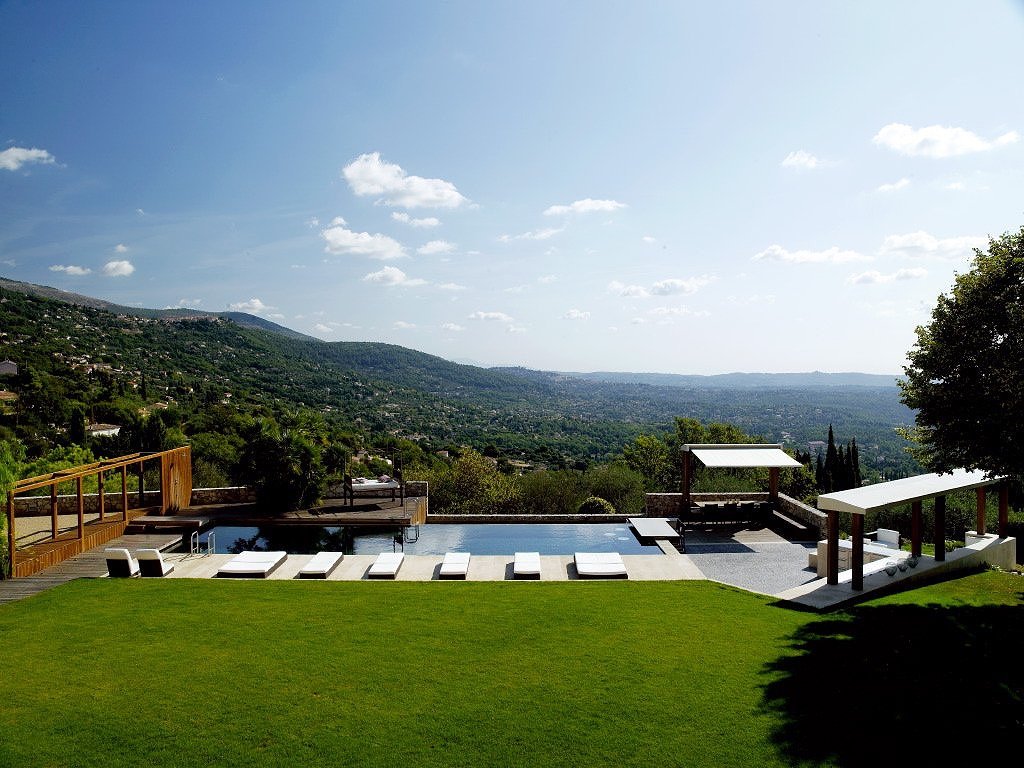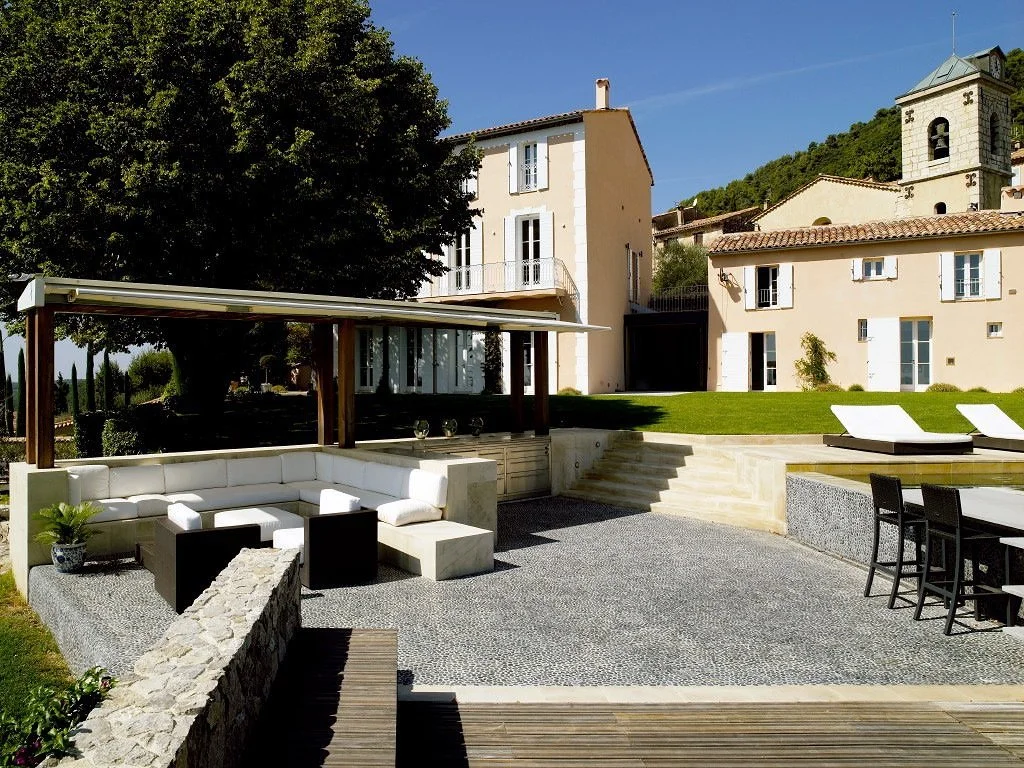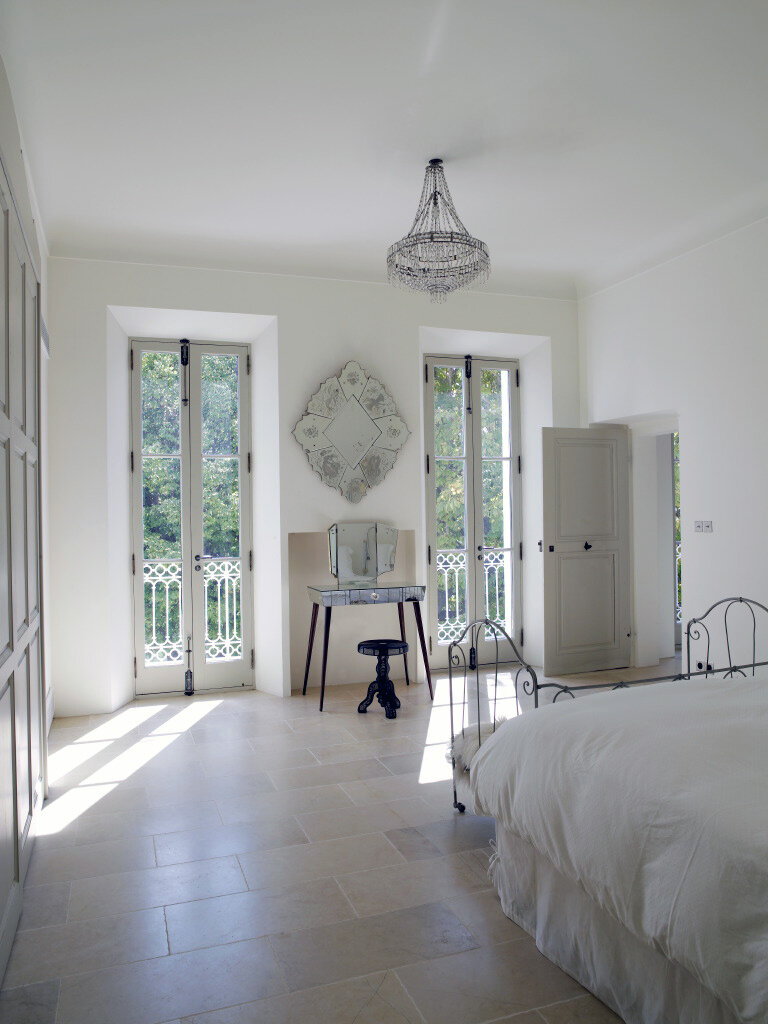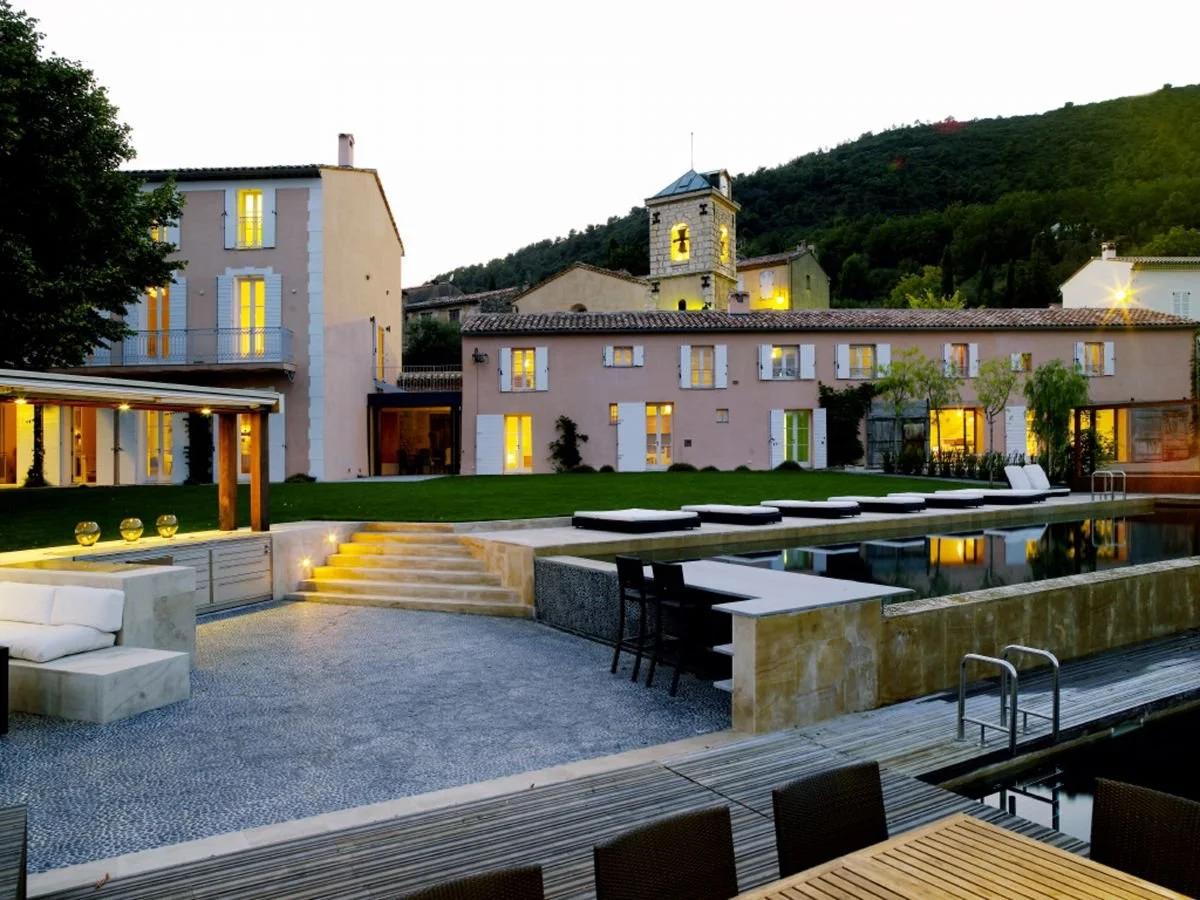
Country House and Pool, Cote d’Azur, France
Rebecca Behbahani with Hudson Architects
Client: Private
Type: Residential Renovation / New build
Size: 550sqm with Pool and Landscaping
Status: Built
Photos: Richard Powers / Behbahani Hall
An extensive renovation of a rural country estate in the Cote d’Azur, to create a luxurious ten bedroom family home with new split level swimming pool and external entertainment areas.
The project involved an extensive renovation of a large country house and adjacent ‘Mas’ outbuilding, set within a rural country estate in the Cote d’Azur, France. Meticulous attention to detail and tailor made design solutions transformed the two buildings to create an impressive ten-bedroom home, with split level swimming pool and an outside entertainment area.
The house retains its traditional charm externally while providing the highest standard of comfortable, contemporary living inside. A new connecting element links the two existing buildings at ground floor level to form a new glazed entrance, which opens up to an outside terrace, the garden and views beyond.
Inside, a long linear space extends across the ground floor of the joined buildings to contain the main living areas including salon, kitchen, dining area and games room. A large open void above the kitchen connects with the study at first floor, and reveals a new timber board marked concrete roof above. Three individual staircases lead you upwards to the higher floors within the house, where the individual bedrooms and bathrooms take on a distinct character of their own; a playful design response for the individual members of the family.
Outside, a green lawn stretches away from the house towards a pebble-lined swimming pool where water cascades over an infinity edge to connect with a second pool at lower level. Stepping down from the garden and next to the pool is an outside entertainment area, which includes a full-equipped stainless steel kitchen, dining area, and a relaxation zone with large sofa, all perfectly orientated towards the sunset views. Elsewhere deep in the grounds, a hidden garden theatre for children reclaims some found building ruins as a backdrop for its stage.
Site plan
Second floor plan
First floor plan
Ground floor plan
Cross section


















