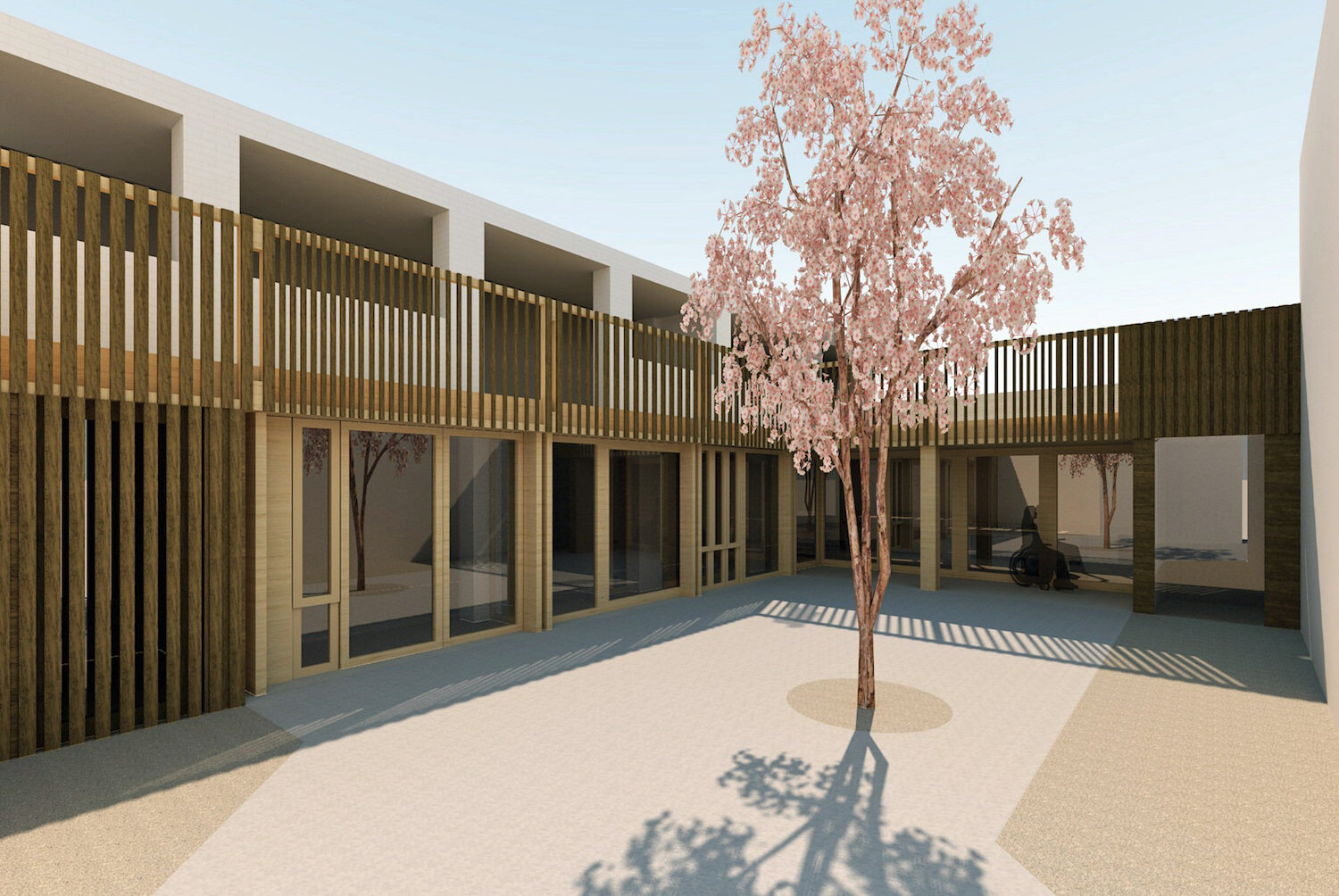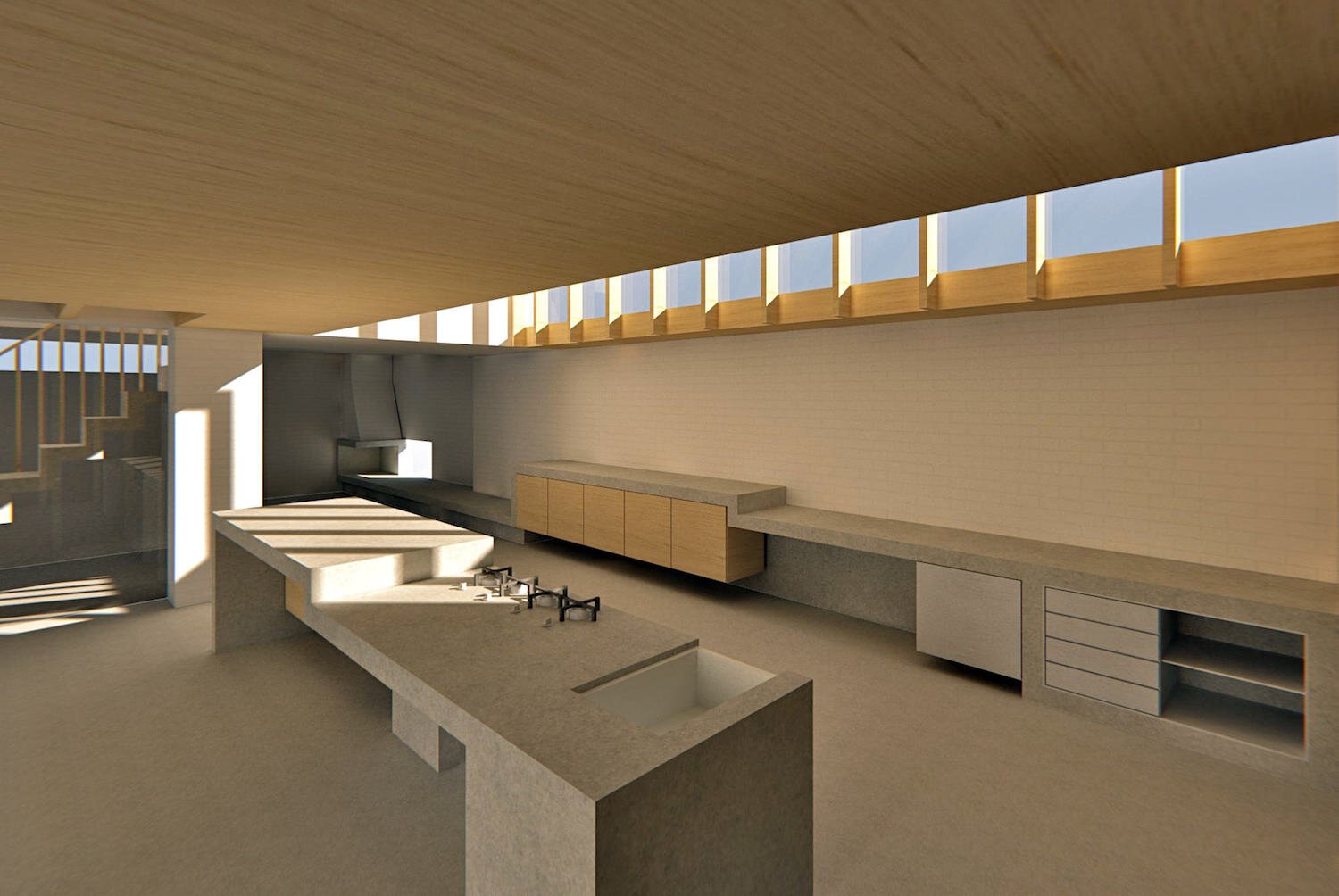
Old Piano Factory, London, England
Client: Private
Type: Residential Renovation / New Build Extension
Size: 265sqm with Roof Terrace
Status: Planning / Detailed Design
Visualisations: Behbahani Hall
A new ground floor extension, refurbishment and change of use of an old piano factory to provide a contemporary home, fully accessible and equipped for its disable owner.
Our proposal transforms an existing mixed-use piano factory and first floor apartment into a fully accessible contemporary home for our disabled client.
A new timber extension runs along the ground floor face of the existing brick façade to provide an unobstructed circulation route into the reconfigured rooms behind. At its northern end the corridor extends into the courtyard towards the boundary wall, to create a two-sided timber cloister, or enclosed garden, that connects the exterior with a large open plan kitchen and living space. Here glazed sliding doors can be opened to create a large outside terrace space, sheltered from the rain and perfect for al fresco dining.
New level access thresholds are provided and the grey brick floor surface of the courtyard runs seamlessly through to the interior, blurring the definition between inside and out. The interior spaces are reconfigured to provide a level of flexibility and interpretation of use. Sliding partitions and pivoting doors allow connection or separation between the interior spaces as required, increasing the possibilities for free movement within the interior.
A bespoke vertical lift provides access to the first floor, where the roof of the extension forms a large timber decked terrace. A built-in planter on the easterly edge provides a green boundary that maintains the required privacy with the neighbours, in addition to a large north-facing roof light that rises up from the deck to increase the ceiling height of the kitchen below, flooding the space with natural daylight.
In contrast to the existing monolithic white brick façade, the new extension is made of sustainable timber construction. The exterior cladding consists of dark stained vertical timber slats and railings, whose spacing fluctuates to animate the facade with light and shadow while providing degrees of transparency and solidity, openness or privacy where required. The main timber structure and interior cladding is left untreated and natural to provide a warm atmosphere at the new heart of the house, in contrast with the industrial concrete and brick finish of before.
Within the house we made distinct the perimeter 'found shell' as an enclosing open volume within which the smaller intimate spaces such as bedrooms and study could reside. The main open plan spaces are uncluttered and full of light, whereas the intimate spaces are rich in materiality to express a sense of warmth and contrast. Traditional materials, local to the region, have been used throughout the interior, albeit reappropriated in a contemporary manor.
The open plan ground floor encourages strong visual connections between the individual internal spaces as well as outwards to the exterior, and this space was considered as a continuation of the stepped landscape outside. Consequently, the design of the pool, pool house and landscaping echoes our concept for the house in creating a series of smaller intimate moments within the larger containing whole; a series of terraces within the landscape. We considered individual spaces for specific activities; such as swimming, reading, dining, gathering around a fire, sitting to enjoy the view, or playing on the grass. Although separate these spaces are connected to one another by paths, walkways, and terraces, or by a strolling freely through the garden.
Design sketches
Axonometric views
Ground floor plan
First floor plan
















