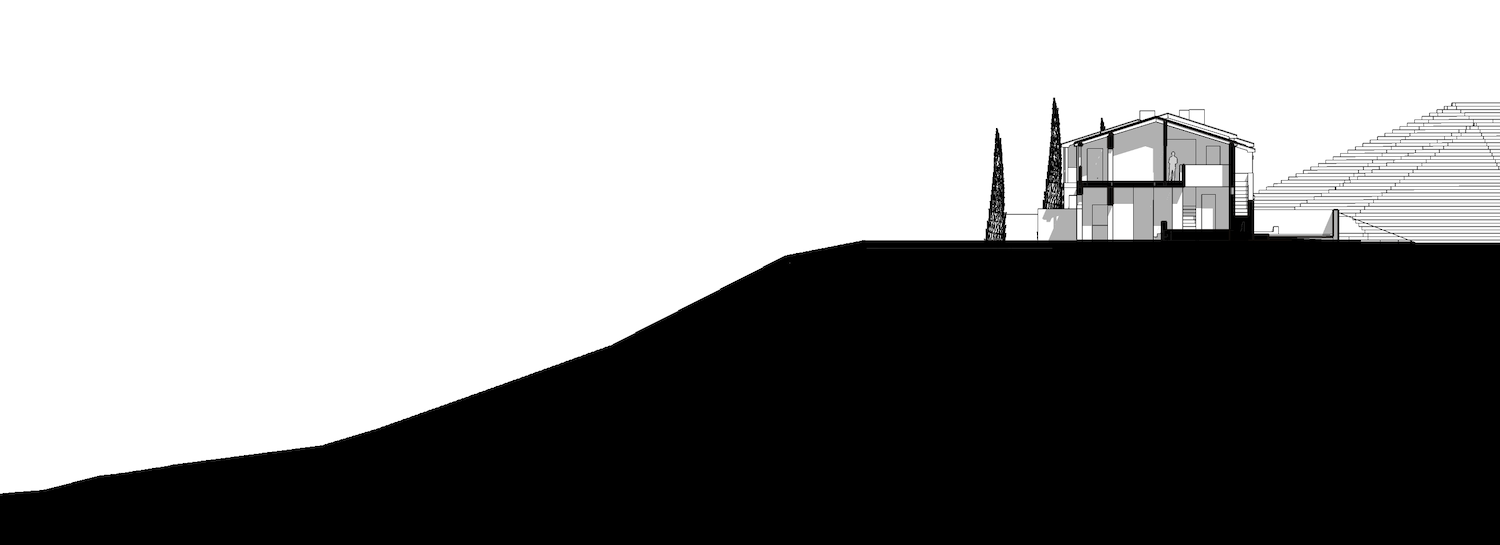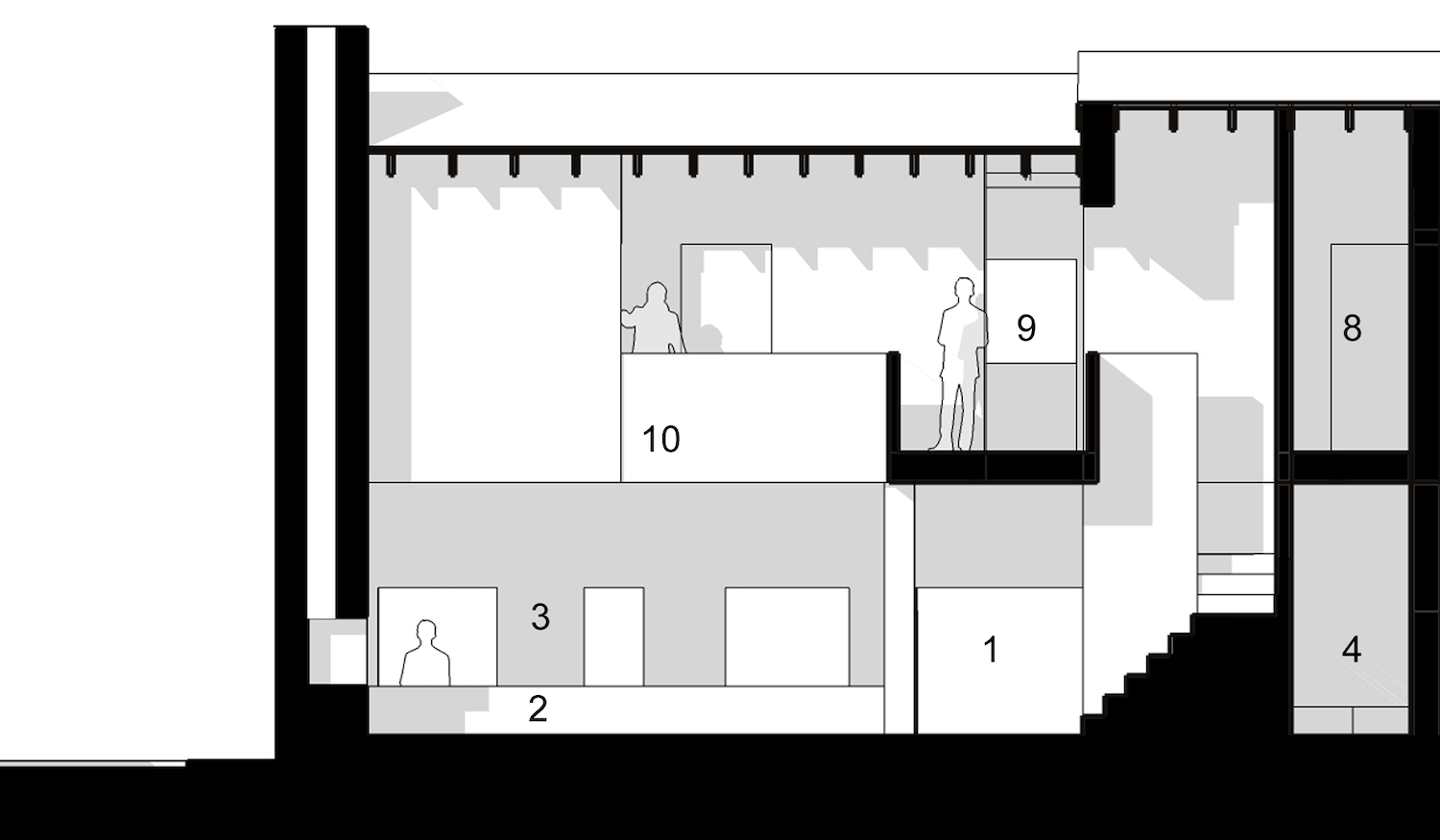
Four New Houses, Gopci, Istria, Croatia
Client: Private Developer
Type: New Build Residential Development
Size: 465sqm Gross Internal Area
Status: Planning Approval / Detailed Design
Visualisations: Behbahani Hall
A residential development of four large houses on a rural hillside setting in Istria, Croatia, that makes reference to traditional Istrian stone architecture while providing for a contemporary way of living.
A residential development of four large houses, located on a hillside setting amongst the spectacular rolling landscape of Buje in Istria, widely regarded as Croatia’s own Tuscany.
In consideration of local planning requirements the exterior of the houses makes reference to traditional Istrian residential stone architecture, while trying to avoid the usual pastiche solutions. We felt that it was important for the four stone houses to sit discretely in the landscape, to avoid one large mass, or conversely, four individual showcase houses. Instead the houses are designed as a cluster of buildings, a connected group with staggered facades and roofs, arranged in a more natural less contrived manor.
In response to the climate the south façade has small punctured openings positioned with a measured freedom that is determined by the specific internal requirements. The north facing façade contains large window openings to maximise sunlight and open up the interiors to the outside. West facing stone terraces at ground floor, and timber balconies at first floor look out over the hillside towards the sunset views and sea.
The interiors are designed to provide spaces for a more contemporary way of living, whilst providing continuity with tradition through the use of locally available materials, stone, timber and plaster. The ground floors are open plan and use stepped floor levels to define individual space such as living and dining areas. Within the solid enclosing volumes are sculpted plaster interiors, with double height spaces where possible providing connections between ground and first floors.
Floor plans
East-west section
North-south section
South elevation
North elevation
North-south section
East-west section















